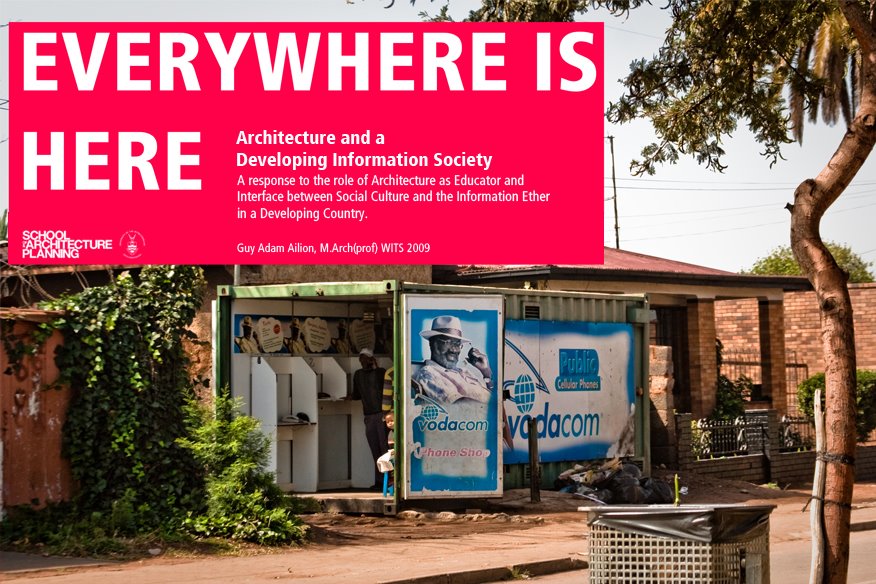
Archigram, the 1960 Architectural and Urban Think-tank, conceptualised the travelling city, "A circus of Ideas" that like an air balloon would travel from one city to the next parading a specific theatre of urban cultures, cafes, museums and information from one urban experience (say.. New york City) to another city context (say London, or India) therefor re-creating that information intensive city enviroment momentarily in another city.
The concept expresses a foresight into today networked society where our world in networked and cultures and people share their experiences over the world-wide-web. Information travels, it is fluid, and experience motivated. Like the "Circus of Ideas" the new knowledge incubator (library) could be an urban experience, like a campus, where u drop-in for an immersive information extravaganza or retreat, and then leave again.
Thus it is worth conceptually breaking down the tradition instutional library archetype, briefly described below.
 The institutional Iconic Object (university library / or private library) contained behind the block, and within walls of security.
The institutional Iconic Object (university library / or private library) contained behind the block, and within walls of security.
 The institutional Iconic Object (university library / or private library) contained behind the block, and within walls of security.
The institutional Iconic Object (university library / or private library) contained behind the block, and within walls of security.
The modern public library - opaque, revealing the activity, showcases knowledge, and linked to a public space.


Utopian Concept 1: The de-institutionalized object OPTION 1, exposed, no walls, direct extension to public space, free platform of knowledge, yet contained under roof as a symbol (primal shelter)
 Utopian Concept 2: The de-institutionalized object OPTION 2, The broken-down Icon, scattered buildings, smaller, less intimidating, experience like a city, direct reltionship to threshold and public space is made more intimate and accidental. Similar to a campus, small dedicated buildings of information.
Utopian Concept 2: The de-institutionalized object OPTION 2, The broken-down Icon, scattered buildings, smaller, less intimidating, experience like a city, direct reltionship to threshold and public space is made more intimate and accidental. Similar to a campus, small dedicated buildings of information.
 Utopian Concept 2: The de-institutionalized object OPTION 2, The broken-down Icon, scattered buildings, smaller, less intimidating, experience like a city, direct reltionship to threshold and public space is made more intimate and accidental. Similar to a campus, small dedicated buildings of information.
Utopian Concept 2: The de-institutionalized object OPTION 2, The broken-down Icon, scattered buildings, smaller, less intimidating, experience like a city, direct reltionship to threshold and public space is made more intimate and accidental. Similar to a campus, small dedicated buildings of information.



 After ordering, the program is ramped, with a
After ordering, the program is ramped, with a  Areas massing/proportions diagram
Areas massing/proportions diagram






 This is the early (not edited) table of contents of my dissertation paper. It describes the full circle thinking of how I began my thinking and how I hope to end it with the design of a building that facilitates the idea of a theatre of knowledge or rather an OPEN INFORMATION CAMPUS, that is semi-contained within the confines of a building/architecture.
This is the early (not edited) table of contents of my dissertation paper. It describes the full circle thinking of how I began my thinking and how I hope to end it with the design of a building that facilitates the idea of a theatre of knowledge or rather an OPEN INFORMATION CAMPUS, that is semi-contained within the confines of a building/architecture.




